Louis Whaling
Real Estate Broker Inc.
Real Estate Broker
Real Estate Broker Inc.
Real Estate Broker
| Property Type: | Single Family |
| Bedrooms: | 4 |
| Bathrooms: | 3 |
| Storeys: | 1 |
| Floor Space: | 1100 - 1500 sqft |
| Land Size: | 49.3 x 105.9 FT|under 1/2 acre |
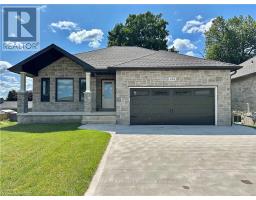 New Home
New Home Welcome to 222 16th Ave. Crescent
Welcome to 222 16th Ave. Crescent New Home
New Home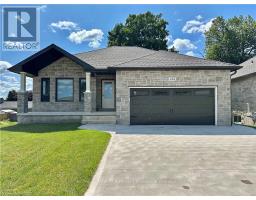 Front View
Front View

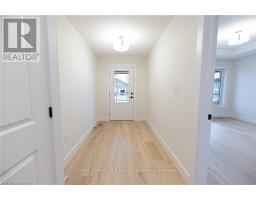 Front Foyer
Front Foyer Front View
Front View Front Foyer
Front Foyer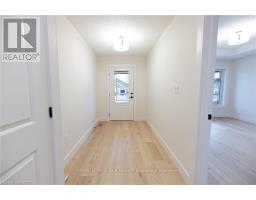 Stairs to Lower Level
Stairs to Lower Level

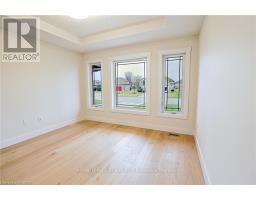 Bedroom
Bedroom Stairs to Lower Level
Stairs to Lower Level Bedroom
Bedroom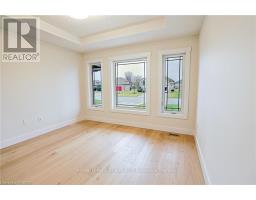 Bedroom
Bedroom

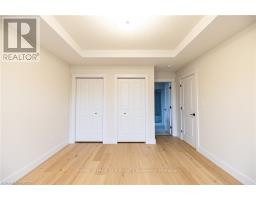
 Bedroom
Bedroom
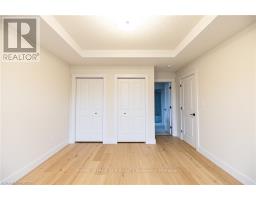


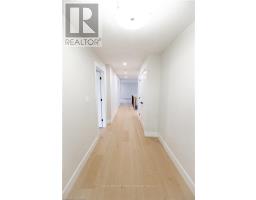


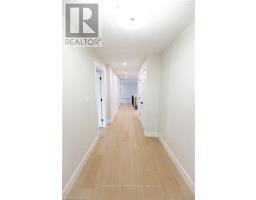 Open Concept Design
Open Concept Design

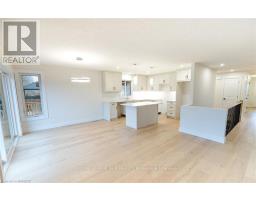 Kitchen
Kitchen Open Concept Design
Open Concept Design Kitchen
Kitchen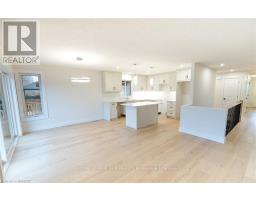


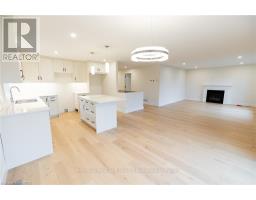


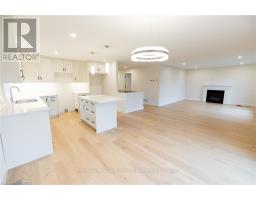


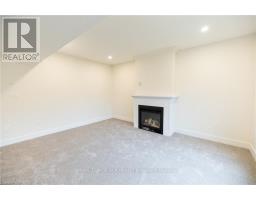 Family Room
Family Room
 Family Room
Family Room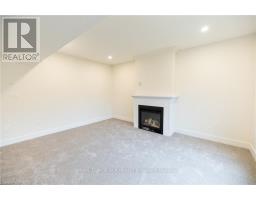 Living Room
Living Room

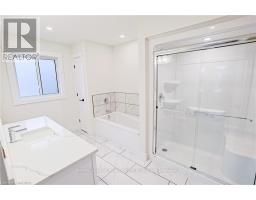 Bathroom
Bathroom Living Room
Living Room Bathroom
Bathroom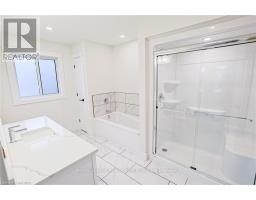


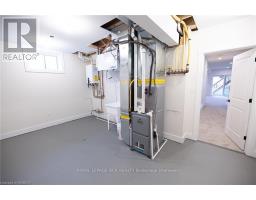 Utility Room
Utility Room
 Utility Room
Utility Room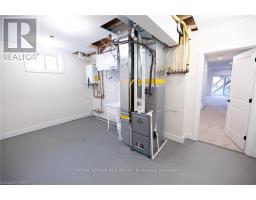 Main Floor Laundry
Main Floor Laundry

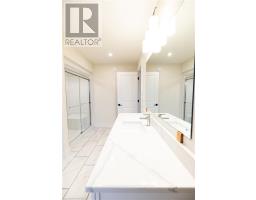 Bathroom
Bathroom Main Floor Laundry
Main Floor Laundry Bathroom
Bathroom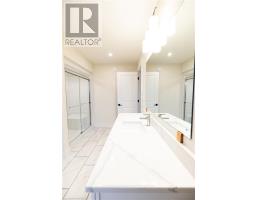 Stairs to Lower Level
Stairs to Lower Level

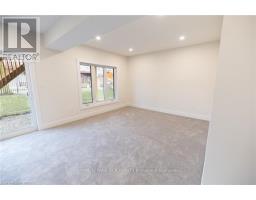
 Stairs to Lower Level
Stairs to Lower Level
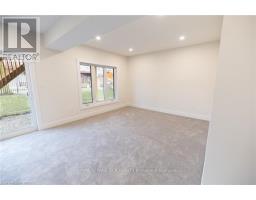


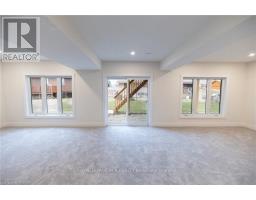 Walkout Basement
Walkout Basement
 Walkout Basement
Walkout Basement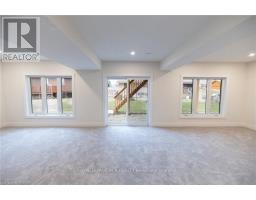 Bedroom
Bedroom

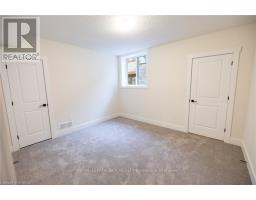
 Bedroom
Bedroom
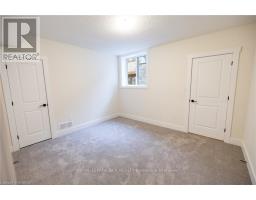 Bathroom
Bathroom

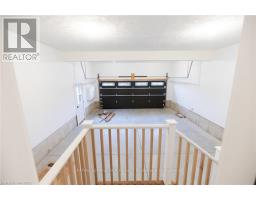 Garage
Garage Bathroom
Bathroom Garage
Garage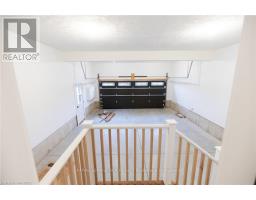


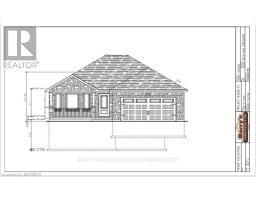 House Plans
House Plans
 House Plans
House Plans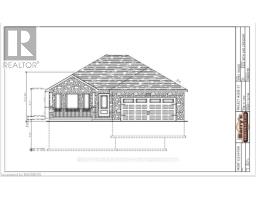


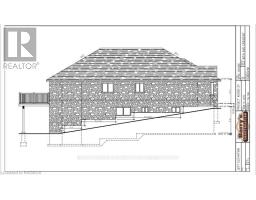


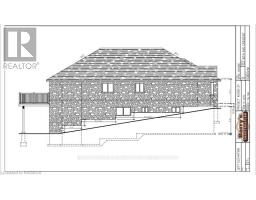


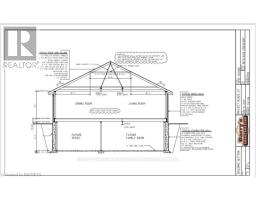


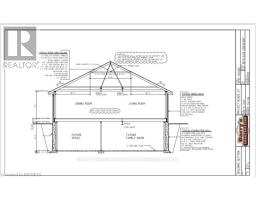


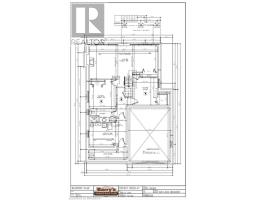


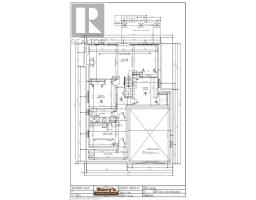 Welcome to 222 16th Ave. Crescent
Welcome to 222 16th Ave. Crescent

| Property Type: | Single Family |
| Bedrooms: | 4 |
| Bathrooms: | 3 |
| Storeys: | 1 |
| Floor Space: | 1100 - 1500 sqft |
| Land Size: | 49.3 x 105.9 FT|under 1/2 acre |
